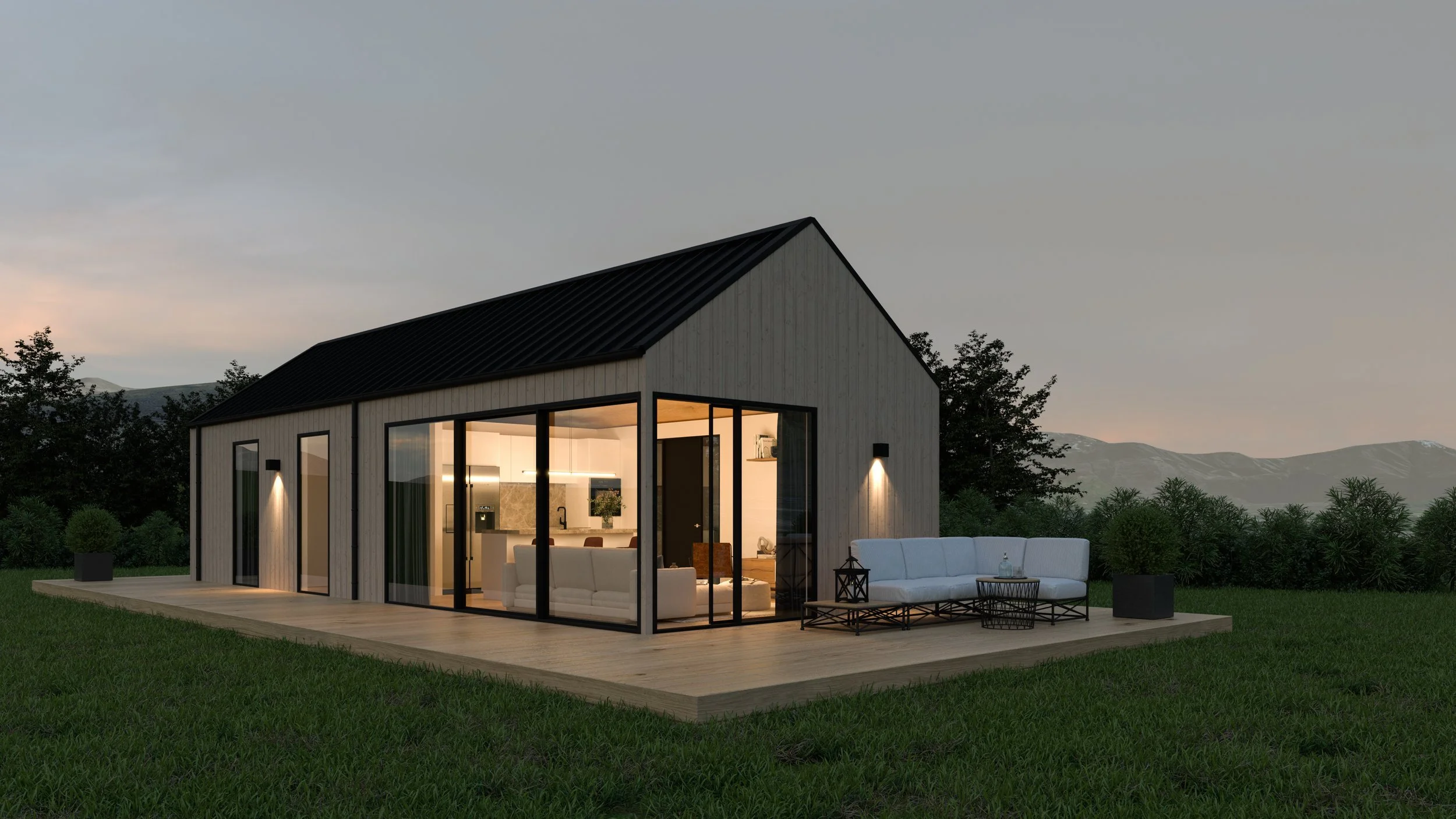We generate unique designs across a vast scope, whether it is a minor internal alteration or a complex new build.
Services
Bespoke new builds
Alterations
Interior design
Remedial work
Commercial
Heritage / special character
Prefabricated / relocatable homes
Developments
Process
The design process for any architectural project goes through multiple stages of varying time lengths that are tailored to suit your project. Depending on the scope, this may include:
Preliminary design & feasibility studies
Concept design & interiors
Detailed design / building consent
Resource consent
Tender process
Contract administration
Our team will provide you with a range of architectural imagery and documentation using the most up to date technology and in depth skill set.
Our fees are tailored to your project’s size, complexity and comparison to industry standards.
Get in touch with us to discuss your project and arrange a consultation with our team to discuss your project brief, budget, site and planning constraints. We will provide you with thorough and tailored feedback outlining how to move forward through all design phases, whilst managing all of the necessary consultants & specialists your project requires.
We take great pride in collaborating with our clients to ensure each project is delivered with precision, transparency and thoughtfulness.

