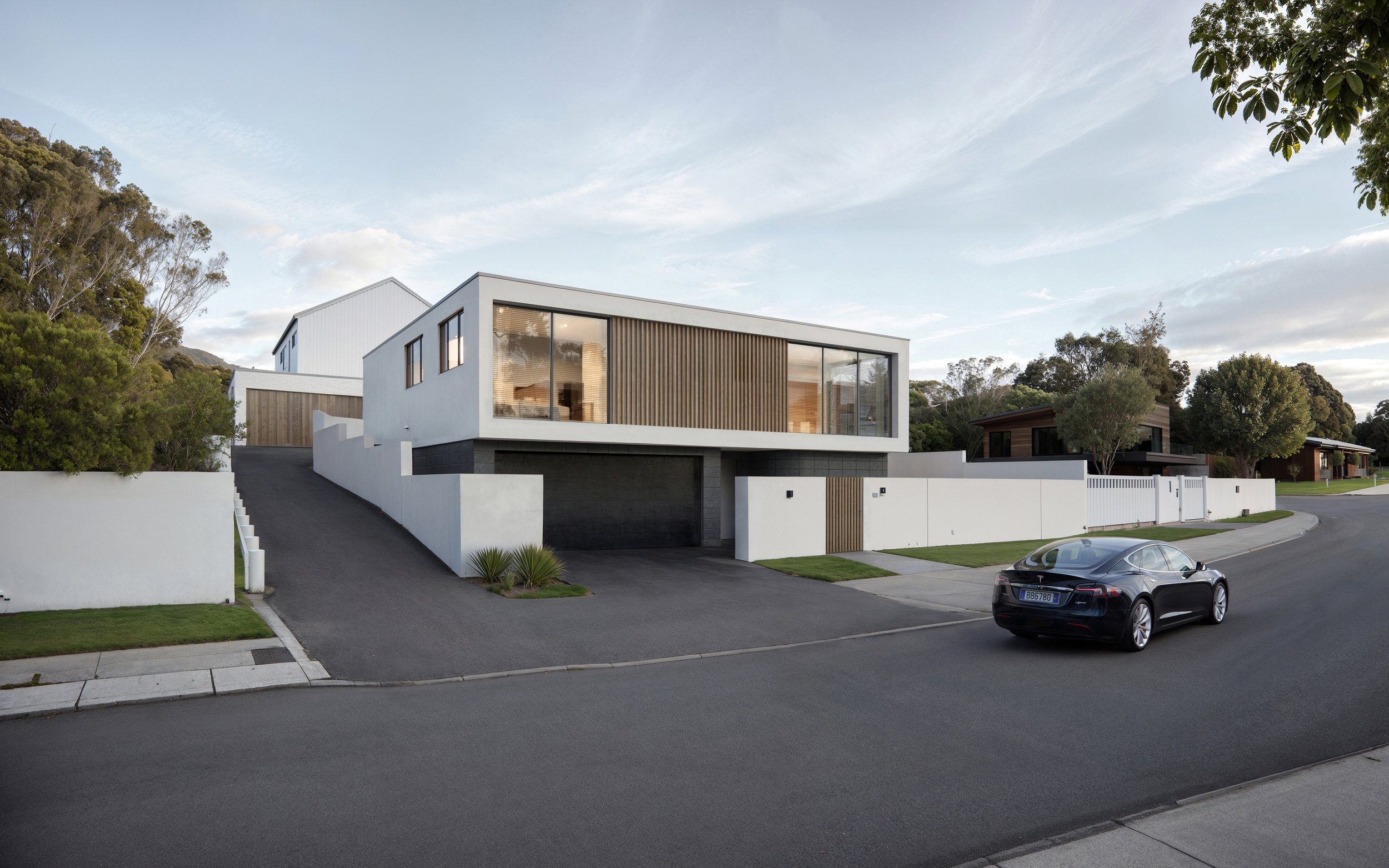Your Trusted House Designer in Auckland
Dreaming of a magazine-inspired home design for your new build? Or want to revamp your outdated layout with modern elegance? Contact your local house designer in Auckland to create a detailed architectural design. We create beautiful and functional house designs that truly replicate your personal taste and accommodate all your lifestyle requirements.
Let’s have an initial meeting to discuss design ideas because the most important part of our process is discovering what you want—listening, understanding, and identifying your vision.
The Impact of Thoughtful House Design on Construction
See every house around you, or just have a glance at your own home. Do you notice how each space is cleverly optimised? How each design element is in harmony with the others, creating a cohesive interior? How structurally sound your layout is, and how premium finishes and materials are used to transform a mere structure into a haven where you live, work, and make memories with your loved ones? This would not be possible without a professional architectural designer drafting the house design.
Thoughtful house design plays a crucial role in facilitating a smooth and successful construction process. When a home is designed with care and expertise, it sets the foundation for every subsequent phase of construction.
Optimised Space Utilisation
Professional design ensures that every square metre of your home is used efficiently. Clever space planning leads to functional and comfortable living areas, reducing wasted space and maximising utility.
Structural Integrity
Expertly created architectural designs in Auckland takes into account all structural requirements required for a safe and sturdy building. This includes considering load-bearing walls, proper foundation work, and materials that will withstand the test of time.
Enhanced Functionality
Thoughtful design anticipates the daily needs and routines of the occupants. This leads to practical solutions such as ample storage, well-placed fixtures, and easy-to-navigate spaces that make day-to-day living more convenient.
Harmonious Aesthetics
A well-thought-out design harmonises all elements, from layout to finishes. This results in a cohesive look and feel, where each room flows seamlessly into the next, creating an aesthetically pleasing environment.
Cost Efficiency
Good design can significantly reduce construction costs by preventing costly mistakes and reworks. Detailed plans and specifications help builders understand the project requirements clearly, leading to more accurate quotes and fewer surprises during construction.
Future-Proofing
A thoughtful design considers the future needs of the occupants. This includes potential expansions, changes in family size, or evolving lifestyle requirements. Designing with flexibility in mind makes it easier to adapt your home as needs change.
We Create Modern House Designs for Kiwis
Mako Architecture has a team of creative house designers who collaborate with clients to understand their ideas, lifestyle requirements, and vision of a dream home. So far, we have created different house designs for Kiwis that reflect their unique personal tastes and meet their everyday living requirements. From minimalist to modern barn home designs and coastal retreats, we can cater to all unique requirements.
Minimalist Home Design
Minimalist design is characterised by clean lines, uncluttered spaces, and a focus on functionality. In New Zealand, this design often incorporates large windows and sliding glass doors to bring in natural light and connect the interior with the beautiful outdoors. The use of neutral colour palettes and high-quality materials such as concrete, steel, and glass is common.
Unique features of minimalist homes include open-plan living areas, built-in storage solutions, and seamless indoor-outdoor flow. This design emphasises simplicity and elegance and creates a serene and sophisticated living environment.
Our team creates minimalist designs with flexibility for future alterations in Auckland, in case your family requirements evolve over time.
Modern Barn Home Designs
Modern barn home designs blend rustic charm with contemporary aesthetics, creating unique and inviting living spaces that are both functional and stylish. In New Zealand, this design trend has gained popularity for its ability to harmonise with the country’s picturesque landscapes and rural heritage.
One of the defining characteristics of modern barn homes is the open-plan layout. These homes often feature expansive, uninterrupted spaces that combine the kitchen, dining, and living areas. This design fosters a sense of community and flow, making it ideal for families and social gatherings. High, vaulted ceilings add to the spaciousness, creating an airy, light-filled environment. Plus, the juxtaposition of raw, natural materials with sleek, modern finishes creates a striking visual contrast.
Plus, modern barn homes are designed with flexibility in mind, accommodating various lifestyles and needs. Multipurpose rooms, loft areas, and adaptable spaces can be easily reconfigured for different uses, such as home offices, guest rooms, or play areas. This versatility ensures that the home can evolve with the changing needs of its occupants.
Contemporary Home Design
Contemporary design is known for its dynamic blend of traditional and modern elements. This style often includes innovative building techniques and materials, resulting in distinctive and visually striking homes. Key features include asymmetrical shapes, flat or low-pitched roofs, and a mix of textures and materials such as timber, stone, and glass.
Contemporary homes typically feature large, open spaces with flexible layouts that can be adapted to the changing needs of the occupants. Indoor-outdoor living is a hallmark of this design, with expansive decks, outdoor kitchens, and living areas that seamlessly extend from the interior.
Schedule an initial consultation with our house designers to discuss your design ideas.

