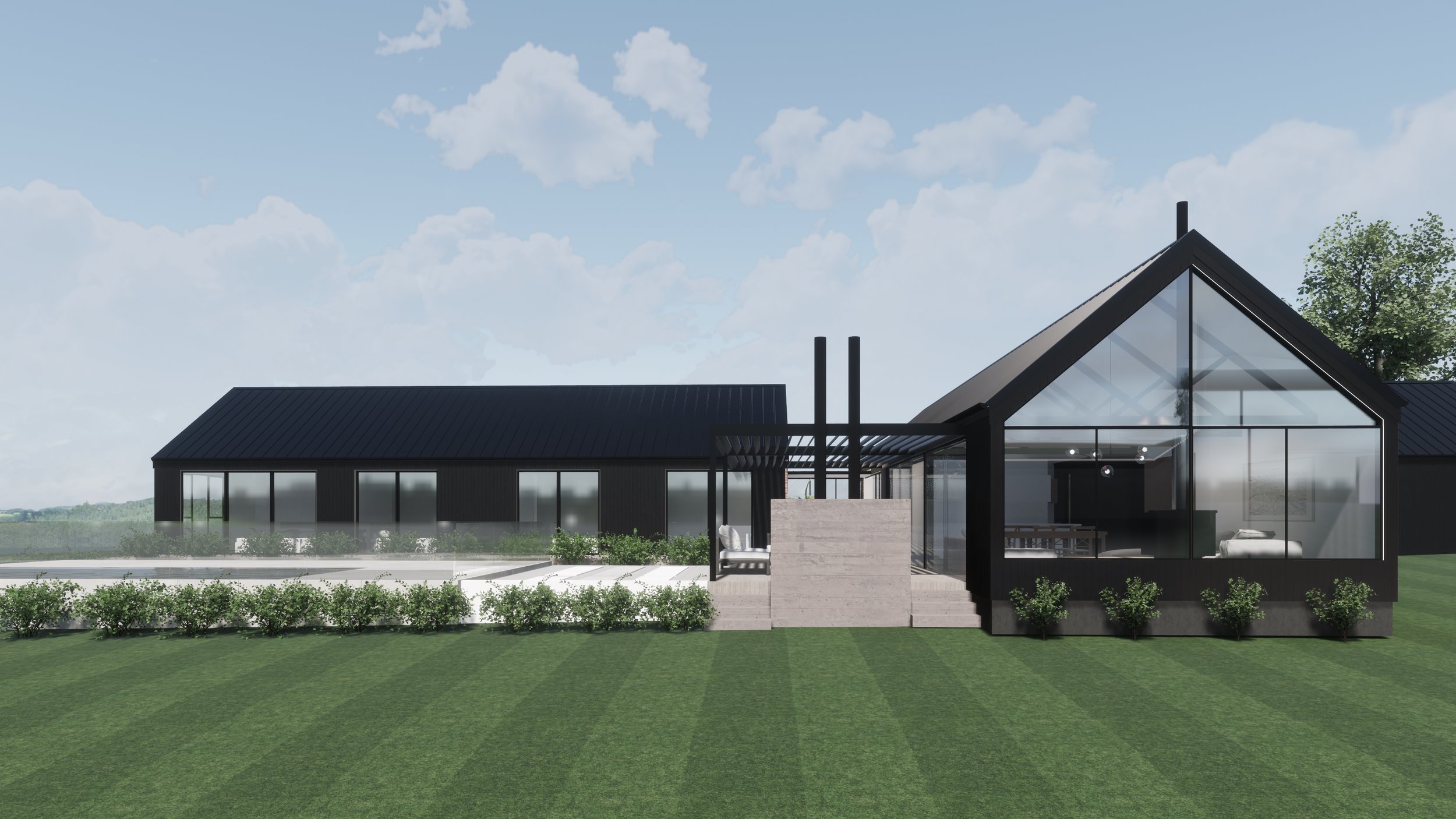
House Extension Architectural Designers
Looking for extra living space for your evolving needs but in love with your current location? Our house extension architectural specialists help homeowners seamlessly integrate new spaces into their homes. Whether you need an extra bedroom, a home office, or a second living area, our house extensions add both space and value.
From concept to council approval, we ensure your extension suits your home's style while meeting all building requirements. Book your consultation with architectural professionals for house extensions to discuss your vision.
Working with Architectural Experts for House Extensions
Our architectural design team will guide you through each step of creating your new space, from the initial ideas to the final construction plans, ensuring everything aligns with your vision and needs.
-

Initial Site Assessment and Design Brief
We begin with a site visit to thoroughly assess your home and discuss your needs. During this meeting, our home extension architectural designers will look at your property's potential, understand how you want to use the extra space, and consider factors like natural light, views, and connection to outdoor areas.
-

Custom Extension Design
Once we understand your desires, we create designs that maximise your space. Our team considers key details, including:
How the space connects with existing rooms
Ways to incorporate natural light
Storage solutions & practical features
Options for indoor-outdoor flow
Materials to match your current home's aesthetic
-

Council Documentation and Approval
Our local architectural specialists for house extensions are experienced designers who prepare all technical drawings and documentation required for council approval, including detailed floor and site plans, elevation drawings, construction and engineering specifics, and material schedules. Our team handles the entire consent process, ensuring your extension plans meet local building regulations and standards.
Why Work with our Local Architectural Designers for House Extensions?
Home extensions are significant investments and require careful planning and precise design. Our team brings local knowledge of Auckland's building requirements and years of experience extending homes to maximise their potential.
We carefully analyse your current home layout to find the best ways to add new space, including ensuring the extension flows naturally from existing rooms and can adapt to your needs.
As experienced architectural designers for house extensions, the Mako Architecture team is familiar with specific council requirements and building codes, helping us design extensions that meet regulations.
We can help you make informed decisions about your project budget by suggesting practical design options, long-lasting materials, and efficient construction methods to bring real value to your home.
We support our clients throughout the entire project, from coordinating with builders and contractors to monitoring progress and navigating technical challenges, ensuring everything meets the highest standards.
Frequently Asked Questions
-
Generally, the design process can take between 4 and 12 weeks. This timeline includes initial concepts, design refinement, and preparing documentation for council consent and can vary based on the extension's complexity and any specific council requirements.
-
Yes, most house extensions require approval, but there's no need to worry. Our local architectural team for house extensions handle the entire process. We'll prepare detailed documentation that meets Auckland Council requirements and ensure compliance with local building codes and zoning regulations before submission.
-
Expanding your home should improve its functionality and market value. Our team focuses on creating versatile spaces that suit modern living. Our house extension architectural specialists will work with you to choose quality materials that match your existing homes and make design choices to maximise natural light and improve flow between spaces.
-
When considering an extension for your home, think about your current and future needs, budget, council regulations, and how the extension will connect with your existing home. It's also important to consider the impact on outdoor spaces, natural light, and neighbouring homes. Our home extension architectural design team can help you assess these factors during your initial consultation and develop a design.
-
At Mako Architecture, we work closely with our clients to understand their budgets and design their home extensions accordingly. Just like working with our interior design architects, we will always recommend cost-effective materials and construction methods for your extension that don't compromise quality. We also provide detailed specifications early in the process, helping avoid unexpected costs.
-
Many clients contact us to transform their existing kitchens into an open-plan style. Homeowners often choose to either completely change the layout of the space or make minor adjustments to improve efficiency and style.
Common renovations include new countertops and cabinetry or adding islands for extra prep and storage space. Our home renovation architectural designers often create a new open-plan layout to integrate the kitchen with living spaces by removing walls.
Contact Our Home Extension Architectural Pros Today
Partner with Mako Architecture's home extension architectural designers to maximise your home's living space and market value. Whether you’re planning a simple extension or collaborating with our renovation architects, contact us to discuss your vision and how we can help you bring it to life.


