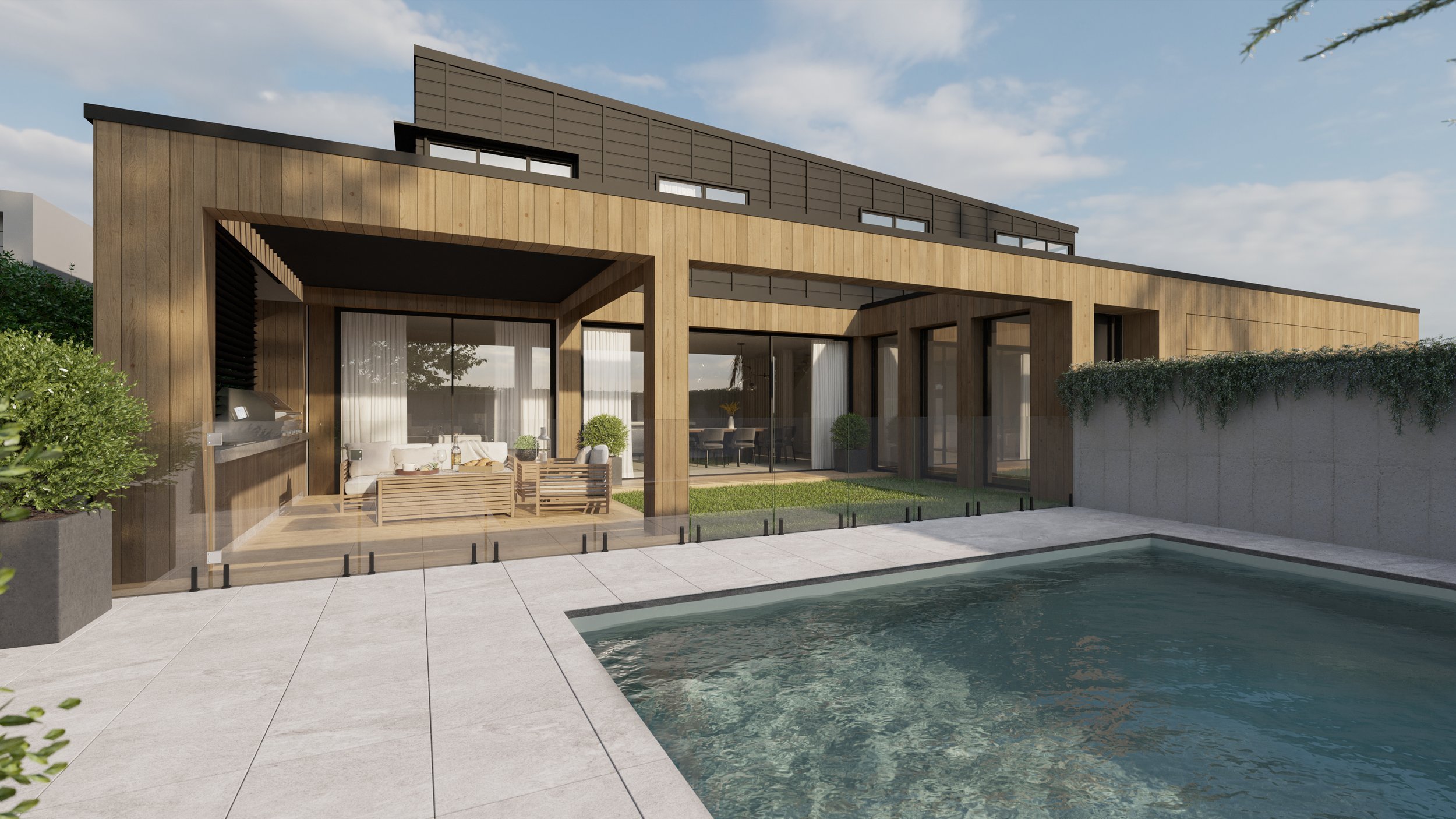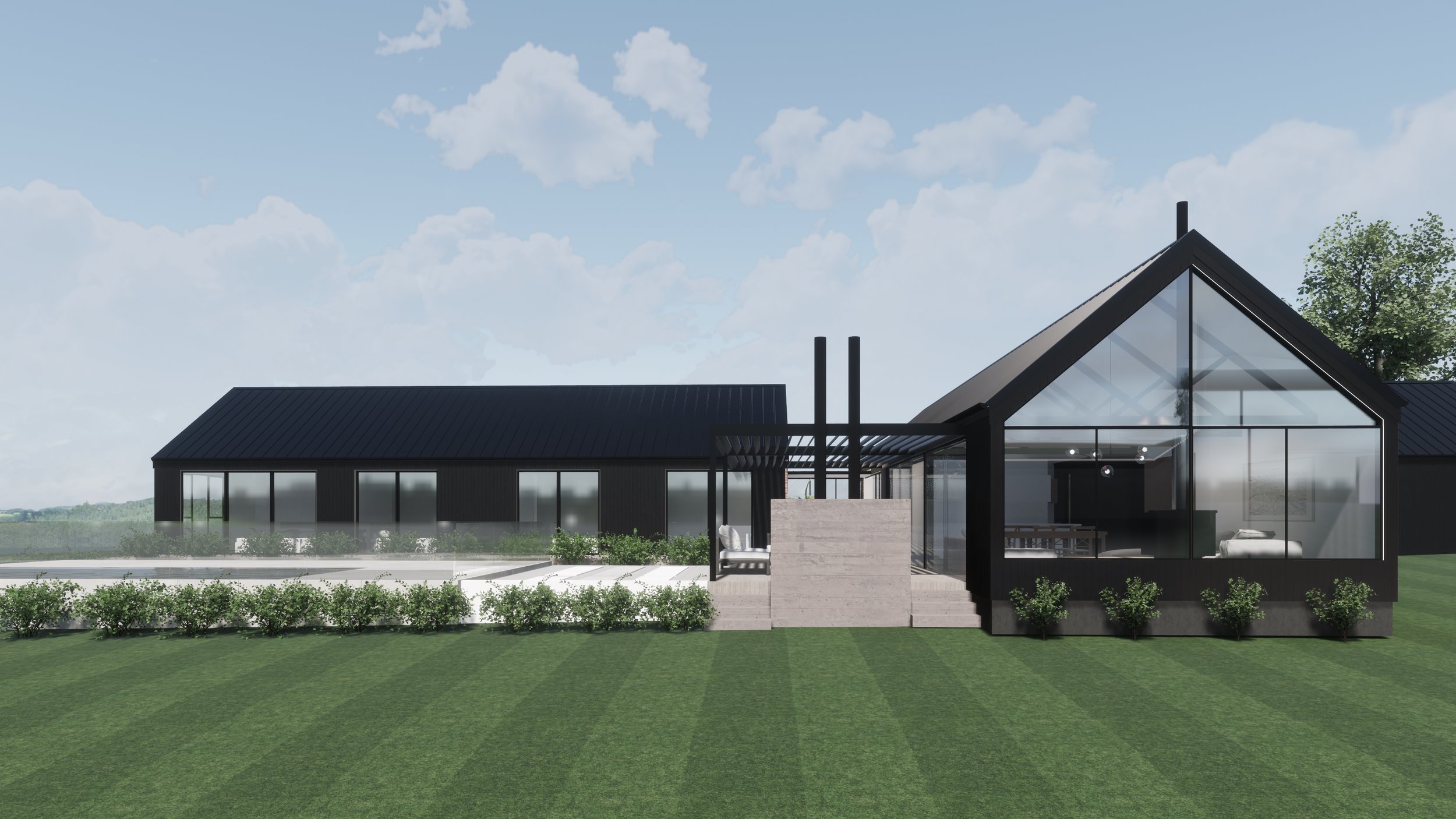
Architectural Draughtsman
Mako Architecture's local architectural draughtsman are dedicated to transforming your dream home ideas into reality. You'll work with our experienced draughtsmen to get a detailed drawing of the house plan based on your unique requirements. This process includes developing floor plans, site plans, elevations, and perspective views to explore the various possibilities.
With our architectural draughtsman in Auckland's incredible attention to detail, we make the entire process smooth and efficient. Book an initial consultation today to discuss your ideas.
Our Architectural Draughting Services
When planning a new build, renovating an existing property, or working with a home renovation architect, you need the expertise of a professional draughtsman with a keen eye for detail, technical expertise, and a thorough understanding of building codes and regulations. This person can turn your ideas into detailed technical drawings and plans, which are essential for communicating the design intent to builders, contractors, and local councils to obtain building consent approval.
-

Personalised Concept Plans
At Mako Architecture, our architectural draftsmen listen to your ideas and create flawless concept plans with precise technical details and specifications. We provide a personalised experience, ensuring all designs align with your vision. Our team produces accurate and precise drawings using advanced software, ensuring our architectural designs are buildable and practical when reaching the construction stage.
-

Bringing Architectural Ideas to Life
Architectural drafts are detailed plans that provide comprehensive information about the design, including:
Layout
Dimensions
Building materials
Construction methods
Structural elements
Electrical and plumbing systems
Other technical specifications involved in the building project
Our architectural draughting services will transform your ideas into actionable plans. We begin with an initial meeting to understand your ideas, lifestyle, and how you want your new home or additional space to look and feel. Based on your briefing and budget, we create a conceptual design that considers territorial authority and regulatory requirements related to the site. This process helps you visualise the design and explains the project's practical requirements to builders and other contractors involved.
-

Detailed Design Documentation for Building Consent
Once you approve the concept design created by our North Shore architectural designers, we develop a comprehensive set of documents to facilitate the building consent application process. This stage also allows for tendering, negotiation of a building contract, and the commencement of construction work. We ensure compliance with resource consent conditions, the New Zealand Building Code, and relevant NZ Standards.
These detailed architectural draftsman drawings include:
Location plans
Foundation plans
Detailed floor plans
Elevations
Sections
Construction details
Window and door schedules
Interior elevations and detailing
Bracing calculations
Energy-efficiency calculations
Schedules for hardware, fixtures, finishes, and colours.
Why Partner With Our Architectural Draughtsman in Auckland?
Architectural drafts are essential to the building process. They offer numerous benefits, including streamlining construction by providing a clear visual representation of design ideas. These detailed drawings help clients and stakeholders understand how the final structure will look, making it easier to make informed decisions and modifications before construction begins.
Our architectural draughtsmen meticulously plan every design aspect, including the layout, dimensions, light, flow, materials, and construction methods. Accurate planning minimises errors and omissions, saving time and money during construction.
Architectural drafts are a universal language between clients, architects, builders, and contractors. They convey the design intent clearly, ensuring that everyone involved understands the specifications and expectations.
Architectural drafting services allow for accurate cost estimation. A comprehensive overview of the materials and construction methods helps obtain competitive pricing from suppliers and contractors, ensuring budgets are met.
These drafts include detailed plans identifying potential risks and challenges early in the process. This proactive approach helps develop risk mitigation strategies, reducing the likelihood of costly issues arising during construction.
Frequently Asked Questions
-
We use advanced CAD (Computer-Aided Design) software to create precise and accurate drawings. This software allows your architectural draftsman to visualise the design, including 3D models, which help better understand and communicate the project.
-
You should provide information about your design ideas, lifestyle needs, budget, and any other specific requirements to help us understand the project's scope and goals.
-
Our architectural draughtsmen in Auckland specialise in creating detailed technical drawings and plans based on design concepts. An architect typically has a broader role, including conceptual design, project management, and overseeing the entire construction process. Architects often work closely with draughtsmen to bring design ideas to life.
-
Architectural drafts provide detailed plans for modifications and improvements for renovation projects. These plans help visualise the changes, ensure structural integrity, and guide builders in implementing the design accurately to minimise errors.
-
If you have concerns with any aspect of the architectural drafting services, it's important to discuss them with your draftsman immediately. After all, we want to bring your vision to life, so we will work with you to make the necessary adjustments and ensure that the final design meets your expectations.
Contact An Architectural Draftsman Today
Contact Mako Architecture today to discuss your project with an architectural draftsman. We’re ready to help with your building plans and council submissions.


